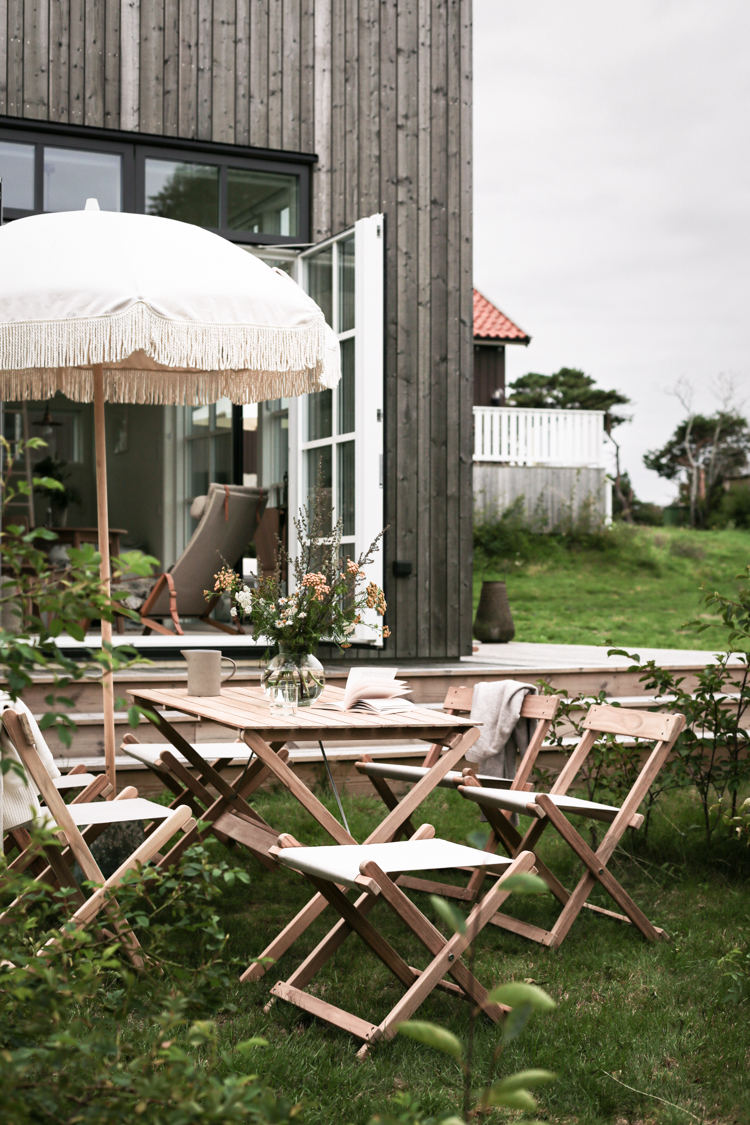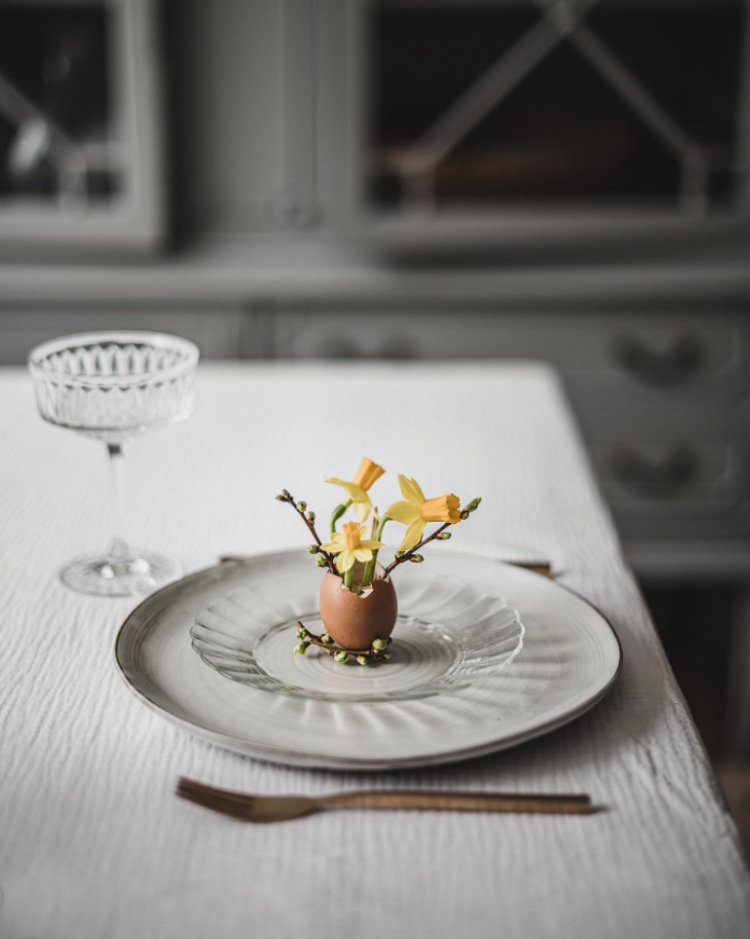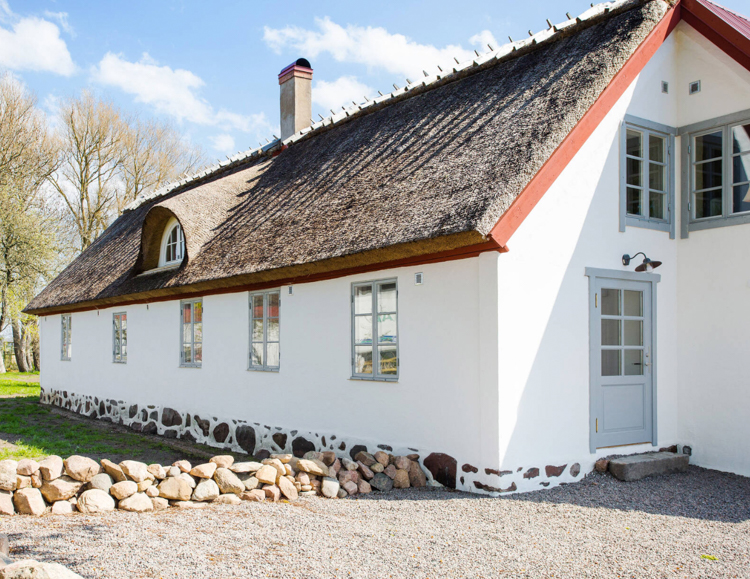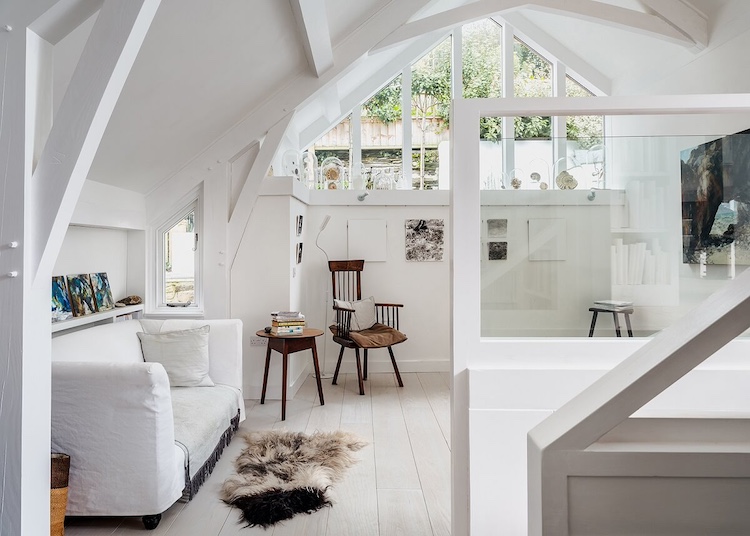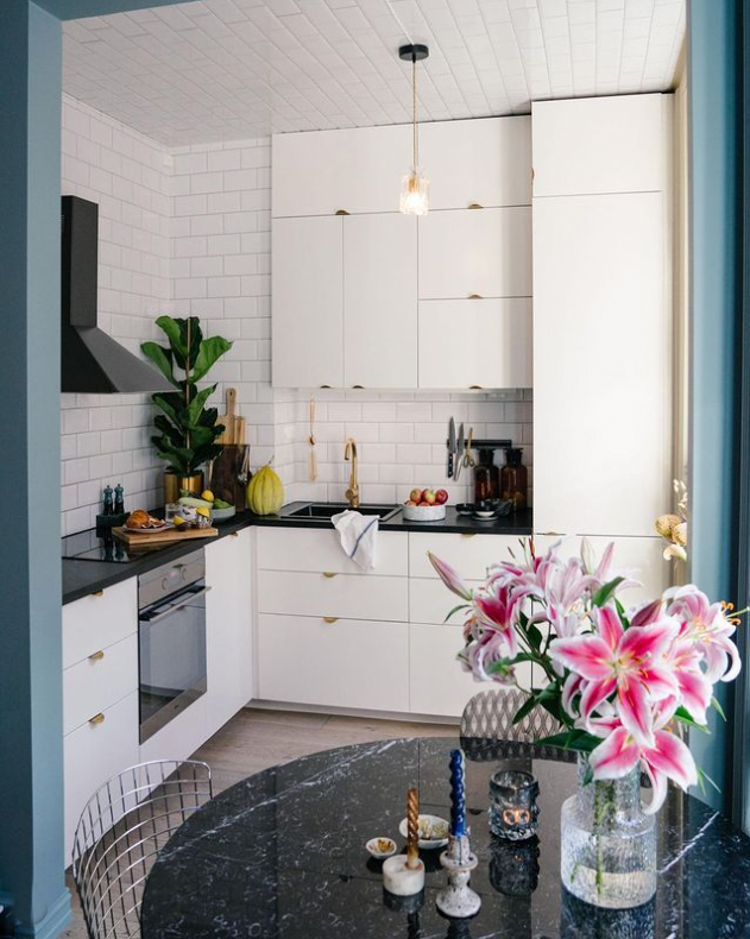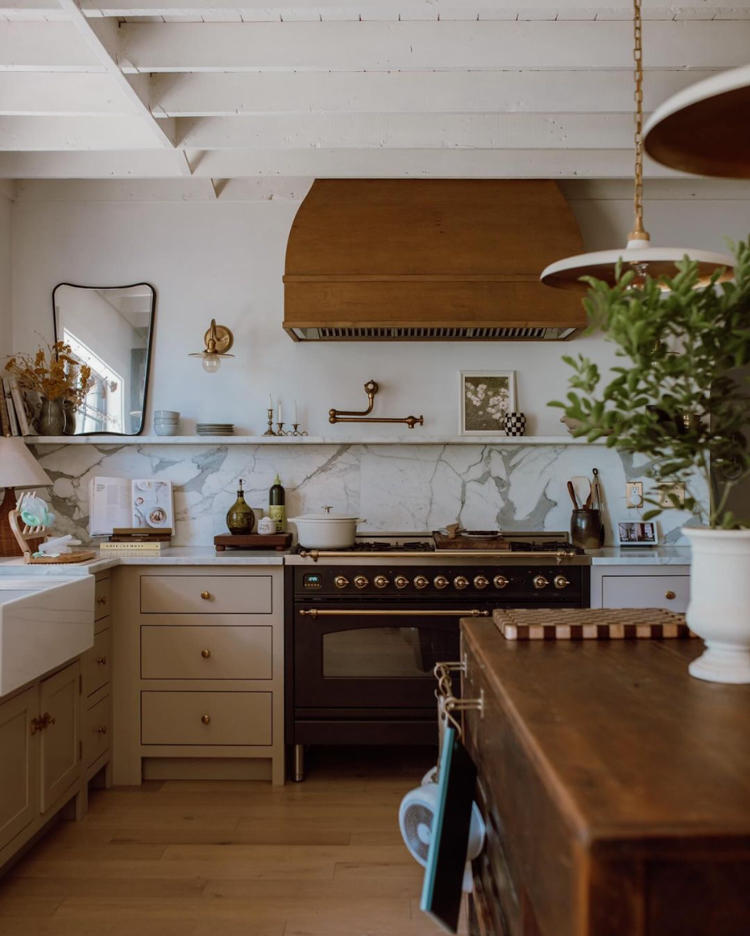A Clever Small Space Hack in a Beautiful Danish Apartment

Hey friends! How are you this fine day"
One of the things I have always admired about Scandinavians is how practical and resourceful they are. Something needs fixing" Out comes the toolbox. Car tyres need changing" Out comes the jack! And this practical approach transcends to the home too. Scandinavian homes might be beautiful, but they're also user-friendly and comfortable.
This comes particularly in handy in a small space, where every inch counts.
A few days ago I was browsing Simply Scandi magazine (if you don't already subscribe, it's a must! And I'm not just saying that because I'm a proud contributor, honest!) - and stumbled across Vasia Moragianni's home.
After her divorce, Vasia and her young son Emil moved into a one bedroom flat in Copenhagen. Determined to ensure privacy and maximise space, Vasia devised a plan to turn the 60 sq.m (645 sq.ft) space into a spacious and bright two bedroom apartment. Read on to discover how! The original floor plan:When they first moved in, Vasia and her young son Emil shared a bedroom.
Glossary: værelse - bedroom, stue - sitting room, køkken - kitchen, bad - bathroom, entré - hallway
Floor plan after: Vasia swapped the bedroom and sitting room areas and removed a wall between the kitchen and sitting room to create one large room. A wall was erected to divide the bedroom into two separate rooms.
Kitchen before This is how the kitchen looked before the ...
| -------------------------------- |
|
|
Rainbow Granny Kissen - Tutorial & Pattern - rainbow granny cushion
20-06-2024 04:55 - (
Innendekoration )
Crisp Whites and Verdant Greens at Villa Taj in Marrakesh
25-05-2024 10:59 - (
Innendekoration )










